Slash cut penthouse
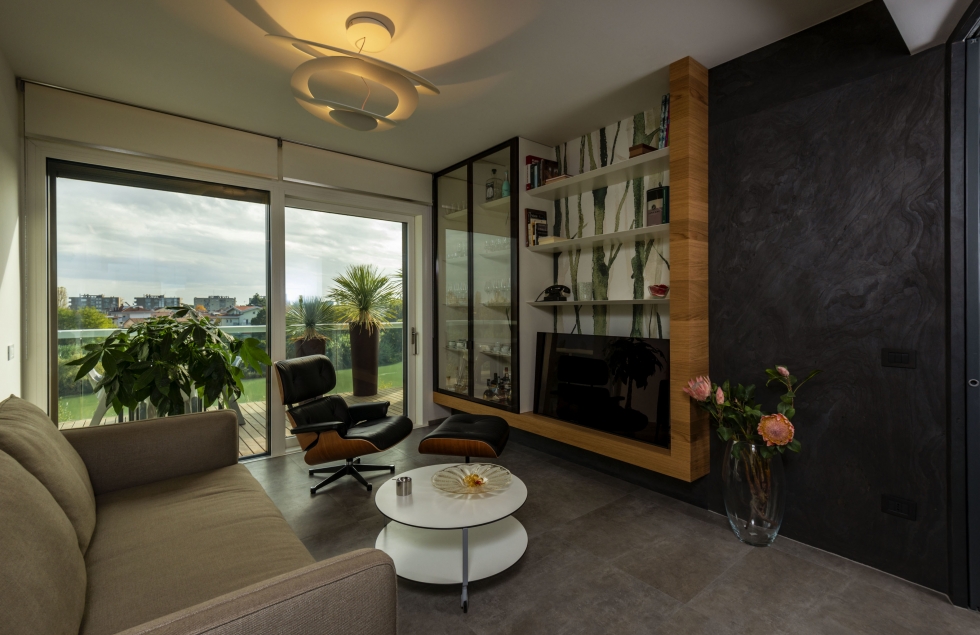
Slash cut penthouse
In un complesso residenziale di recente costruzione, situato nella cornice di un parco urbano che si caratterizza per la presenza di un lago, un attico è stato completamente riprogettato nella distribuzione interna e modellato, per dilatare e rendere dinamici gli spazi, adeguandoli alle esigenze del Commitente. Il segno forte del progetto è la parete rivestita in ardesia che taglia in obliquo l’appartamento, ridefinendo i margini degli ambienti e restando percepibile sia dalla zona giorno che dalla zona notte. Gli arredi fissi del soggiorno, della cucina, del bagno padronale e della camera da letto sono su disegno dei Progettisti.
Anno
2020
Città
Rimini
Tipo
Interior design
In a recent residential complex, located in the frame of a urban park characterized by the presence of a lake, a penthouse is completely redesigned and modeled in the internal distribution, to dilate and make space more dynamic, adapting it to the needs of the client. The slate clad wall that cuts the apartment obliquely is strong sign of the project, that redefines the edges of the rooms and remains perceptible from both the living and sleeping areas. The furnishings of the living room, the kitchen and the master bathroom are by the designers.
Year
2020
Town
Rimini
Type
Interior design
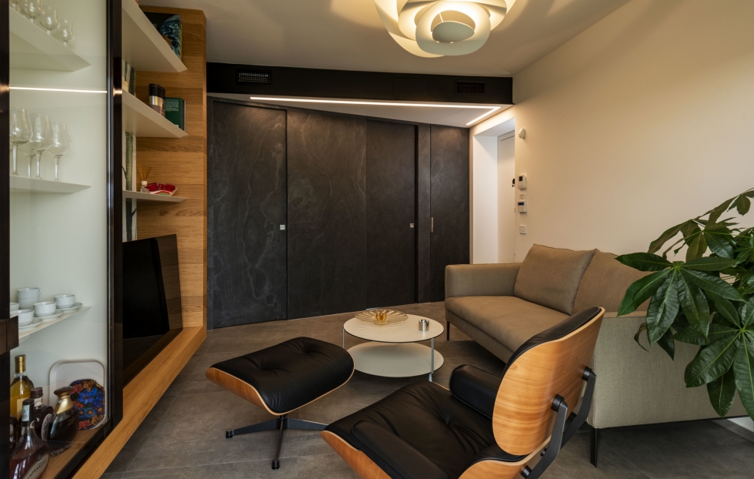
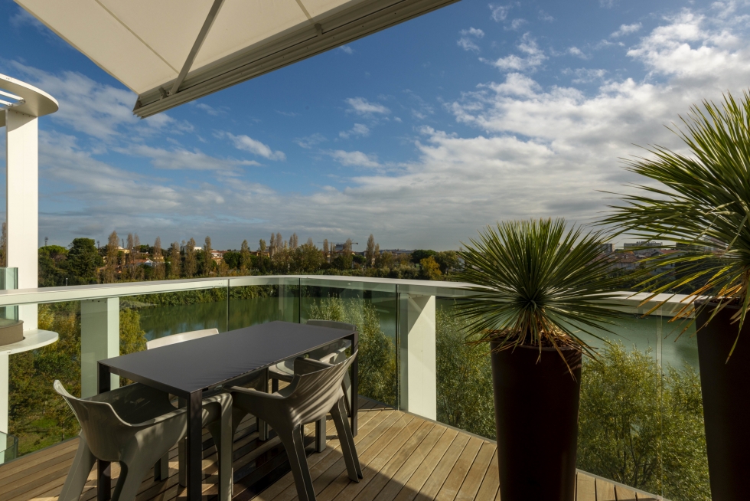
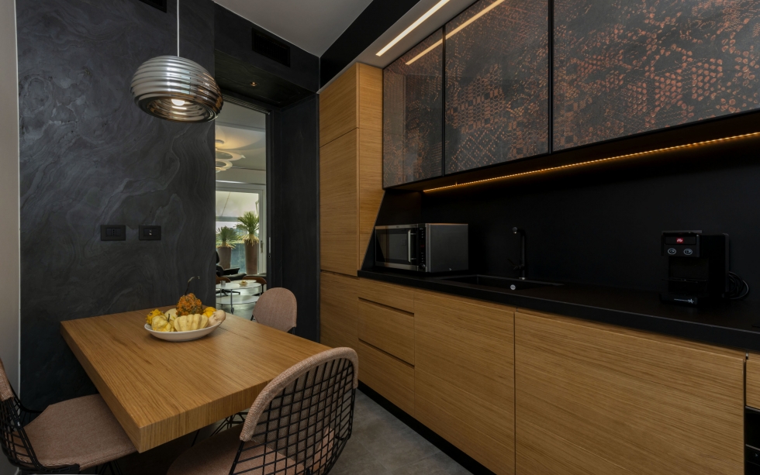
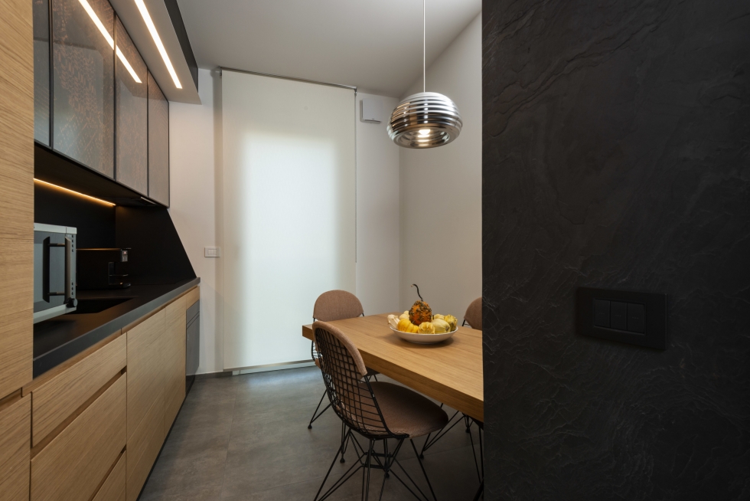
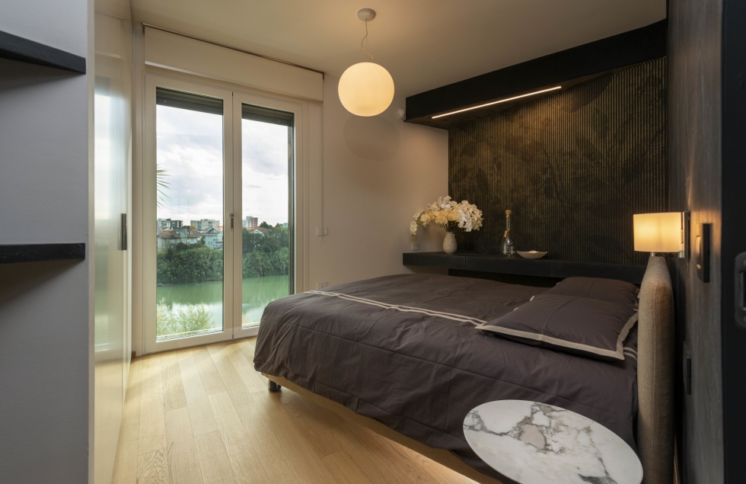
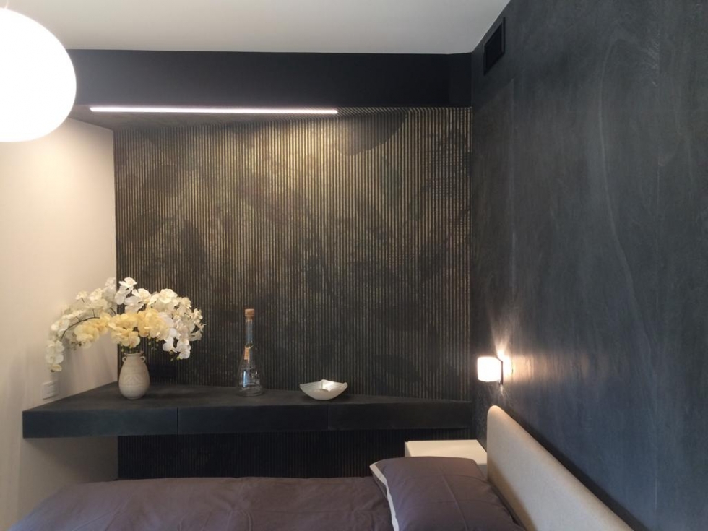
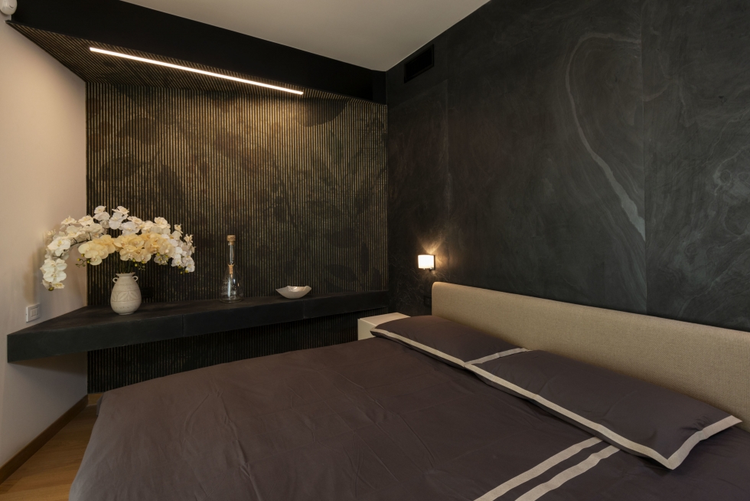
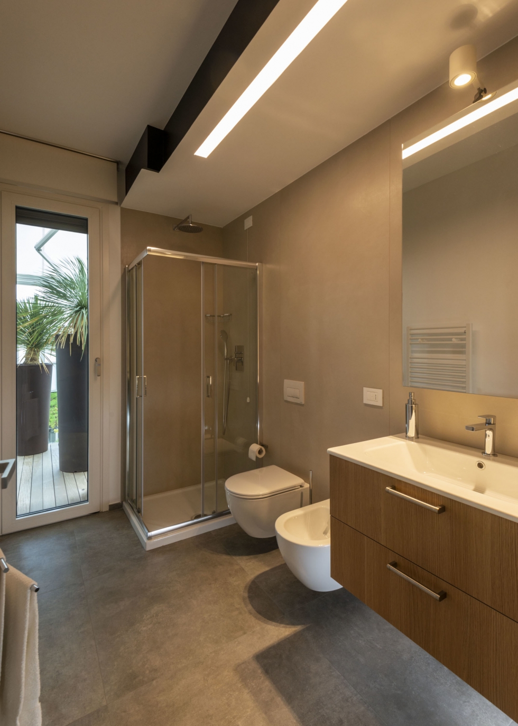
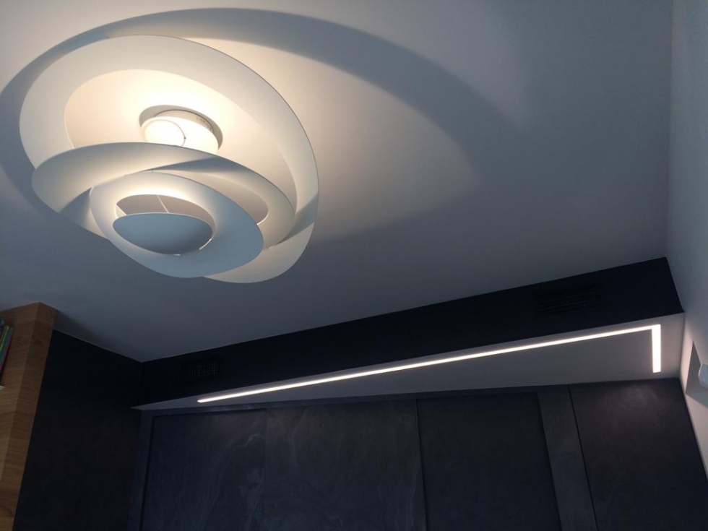
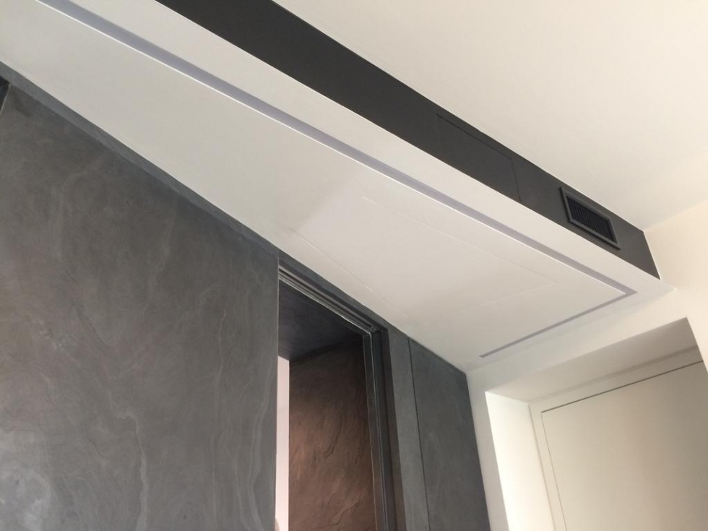
Via G. Verdi, 11 – 47921 Rimini C.F. P.iva: 03659240406 Cookie Policy







