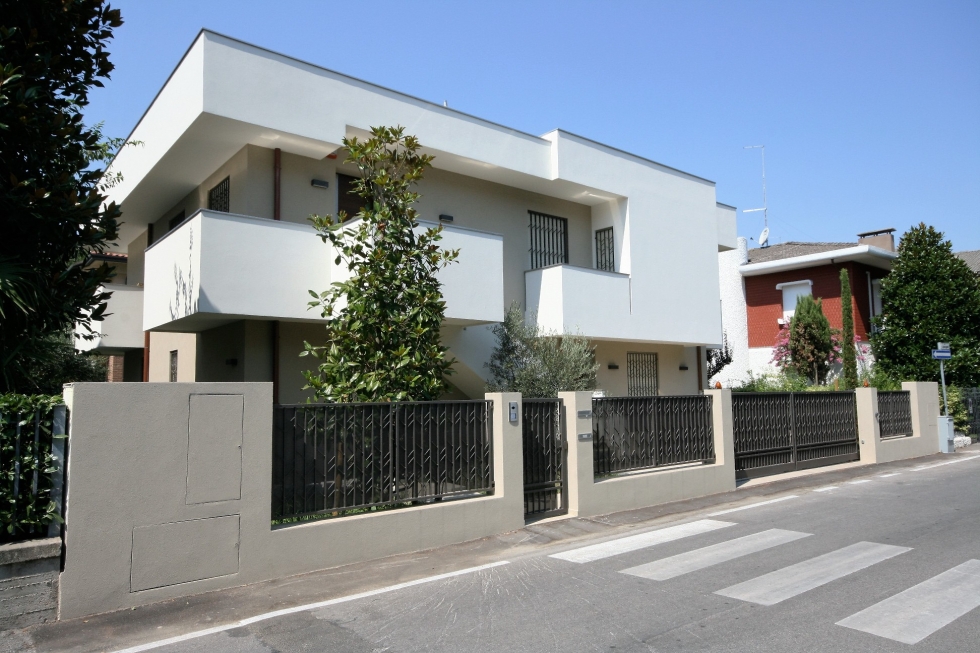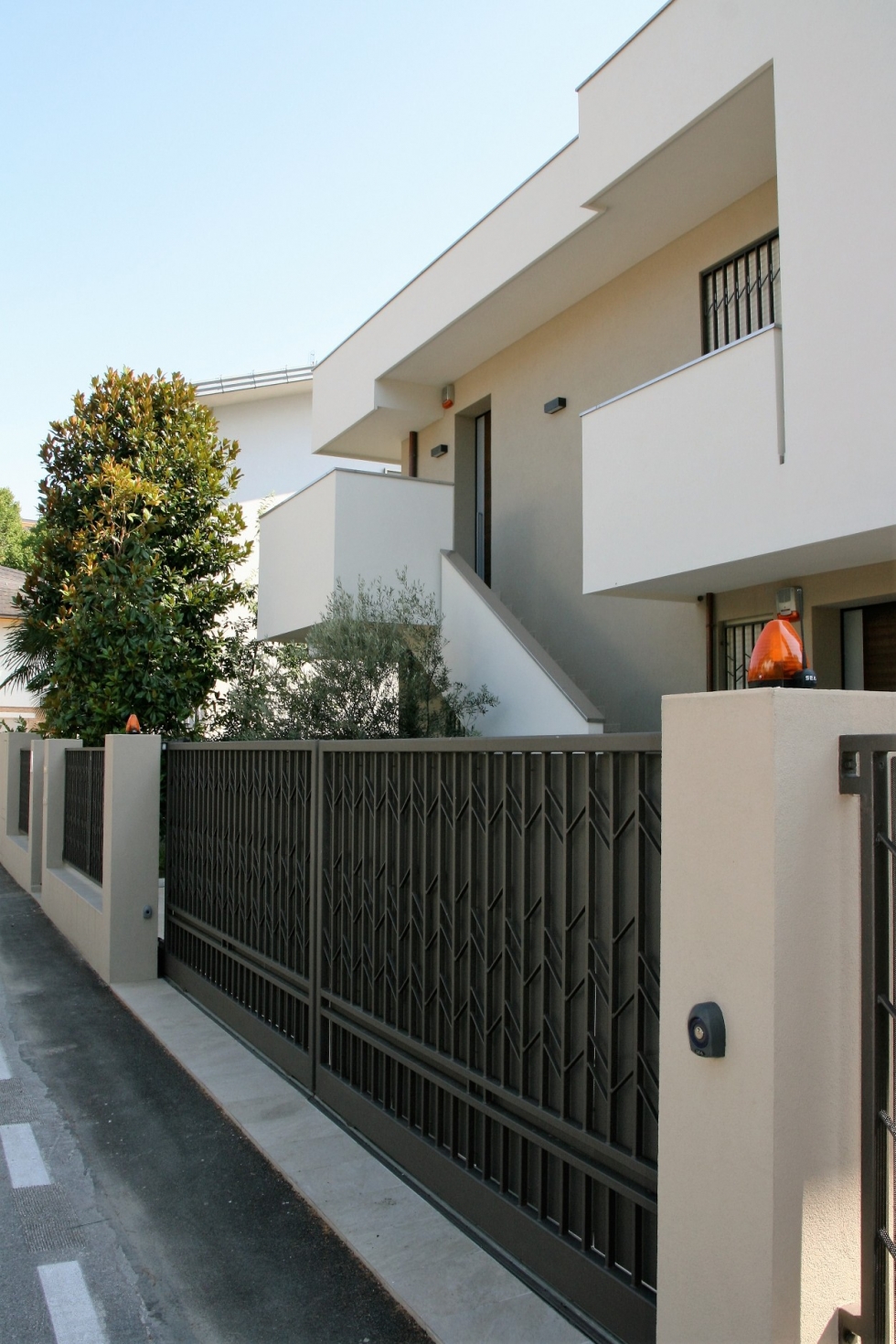Duplex building

Duplex building
L'edifico residenziale di nuova costruzione ospita due appartamenti, uno per ciascun livello, ed un piano interrato dove si trovano cantine e garage. Quest'ultimo è accessibile da una piattaforma elevatrice carrabile. La forma del volume edificato ha dovuto coniugare la necessità dalla Committenza di avere alloggi di grande dimensione con i limiti dovuti alle limitate dimensioni del lotto e i numerosi vincoli dati dalle distanze rispetto ai confini ed agli edifici situati nei lotti adiacenti. Il progetto gioca con i volumi degli aggetti caratterizzando marcatamente balconi e tetto piano, ed evidenziando il contrasto con le rientranze dove si trovano le bucature attraverso la diversa scelta cromatica. L'edificio è in Classe Energetica A.
Anno
2015
Città
Rimini
Tipo
Edificio residenziale bifamiliare
The residential building houses two apartments, one for each level, and a basement where there are cellars and garages. The basement is accessible by a n elevating platform. The shape of the building had to combine the client’s need to have large accommodations with the limitations due to the small size of the site and the distances from the boundaries and the buildings located in the adjacency. The project plays with the volumes of the ledges, marking balconies and the flat roof. The contrast with the indentations, where the openings are located, is highlighted by the different color gradations of the facade. The building is a high energy performance one.
Year
2015
Town
Rimini
Type
Detached residential building

Via G. Verdi, 11 – 47921 Rimini C.F. P.iva: 03659240406 Cookie Policy







