Restoration and expansion of the bell tower of the former Cathedral of Santa Colomba
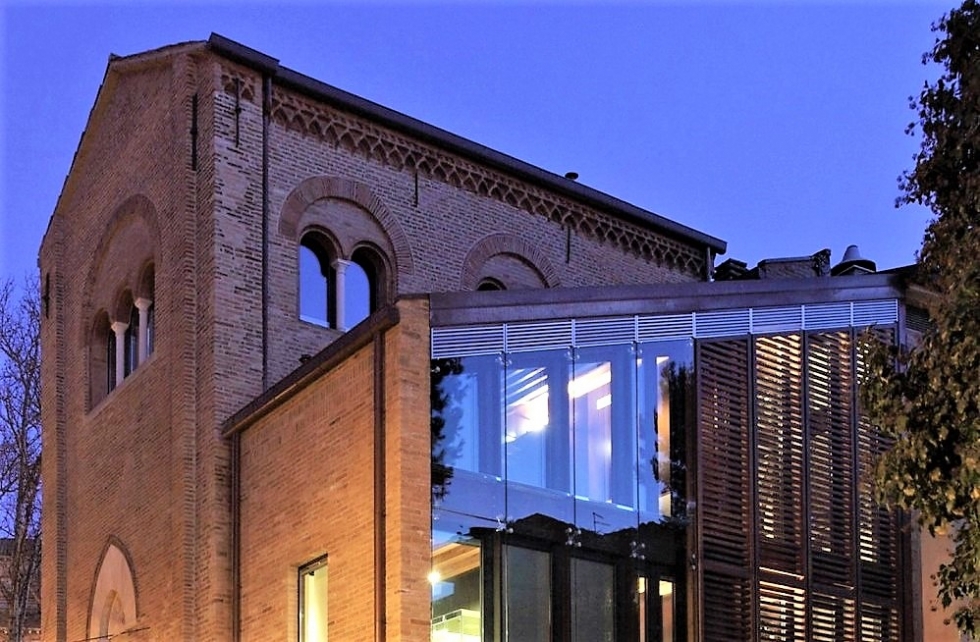
Restoration and expansion of the bell tower of the former Cathedral of Santa Colomba
L’intervento consiste nel restauro scientifico del Campanile della Chiesa di Santa Colomba, ex Cattedrale di Rimini, demolita quasi integralmente dal 1815 al 1824, della quale è l’unico avanzo, e nella ricostruzione del volume della sacrestia, previa rimozione delle superfetazioni edificate a partire dal Dopoguerra. Il Campanile si imposta su pianta rettangolare e si sviluppa su tre livelli, assumendo l’aspetto attuale a seguito degli interventi ottocenteschi e del restyling neogotico esterno del 1917. Prima dei lavori, si presentava pesantemente compromesso sia strutturalmente che per le manomissioni subite in varie epoche. I collegamenti verticali sono stati rimossi dal suo interno, dove erano stati incongruamente realizzati, e riprogettati nell’ala ricostruita, di cui condividono il telaio in ferro svincolato dalle murature storiche. La ricostruzione della sacrestia, ha comportato preliminarmente la realizzazione di una campagna di scavi archeologici, con importanti rinvenimenti. La parete verso il giardino è stata studiata come una chiusura trasparente, costituita da una facciata ventilata in vetro parzialmente schermata da un frangi-sole in legno; essa vuole sottolineare l’interruzione nella ricostruzione dell’antico volume che un tempo proseguiva con la canonica. Con questo progetto, Cumo Mori Roversi Architetti ha vinto un premio per Giovani Architetti Italiani ed ha partecipato all’edizione 2009 della Triennale di Milano.
Anno
2010
Città
Rimini
Tipo
Edificio residenziale monofamiliare
Santa Colomba is the former gothic cathedral of Rimini, almost completely destroyed from 1815 to 1824; the only remain is the tower bell which assumed the present aspect after the neo-gothic restyling in 1917. The tower bell has rectangular base and three floors; before the restoration it was very compromised in its bearing structure and because of the tampers suffered in the past ages. The intervention included the complete restoration of the tower, its paintings and decorations, and the addition of a new volume, that has the same shape of the missing sacristy. The vertical connections were removed from the inside, where they had been incongruously implemented, and repositioned in the new volume. The stairs, the lift and the new volume have a steel structure, separated from the ancient masonry. The reconstruction of the sacristy, implied the realization of a campaign of archaeological excavations, with important discoveries. The wall facing the garden is designed as a transparent closure, consisting of a ventilated glass façade, partially shielded by a shading in wood. This façade solution wants to emphasize the break in the reconstruction of the old volume that once continued time with the rectory. With this project, Cumo Mori Roversi Architects won a prize for Young Italian Architects and participated at the Milan Architectural Triennale in 2009.
Year
2010
Town
Rimini
Type
Residential building
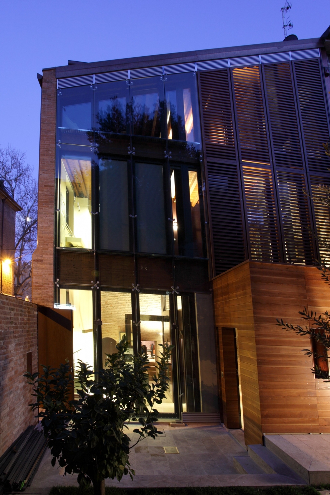
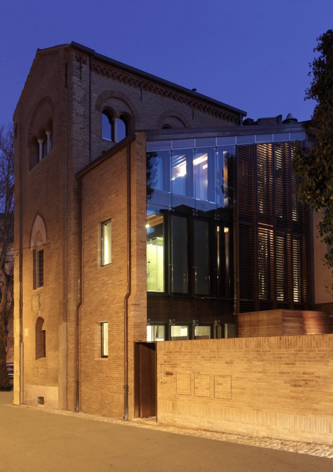
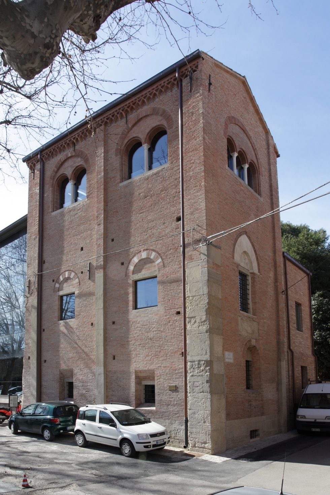
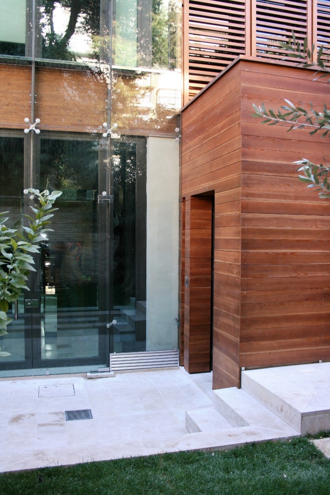
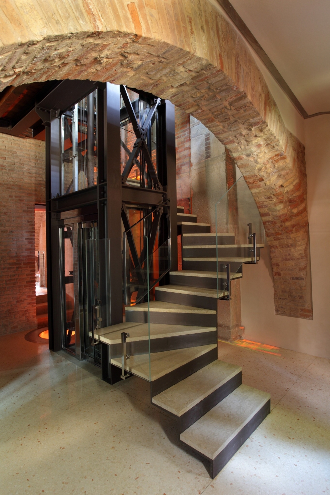
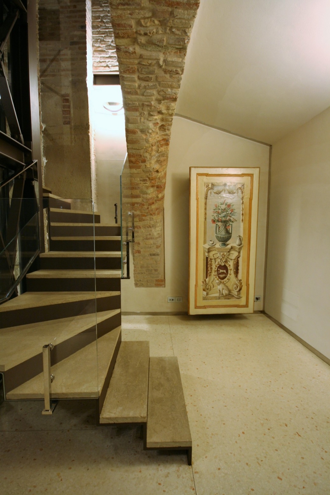
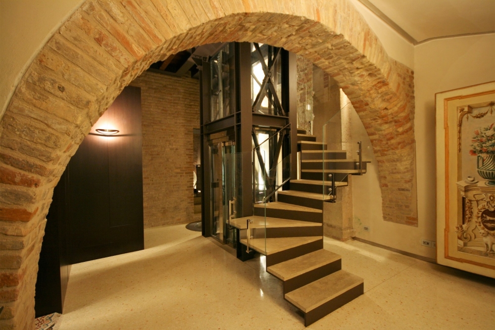
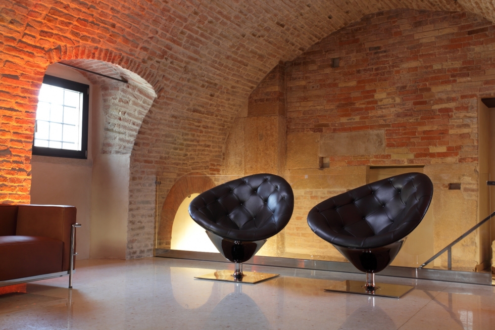
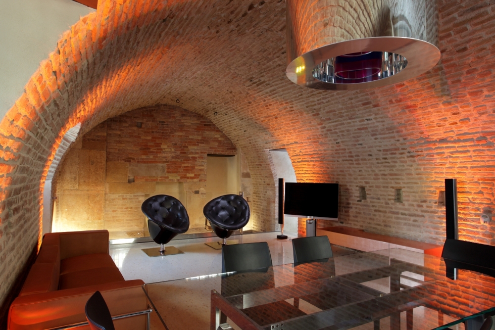
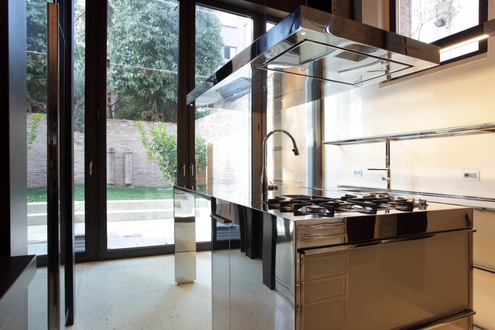
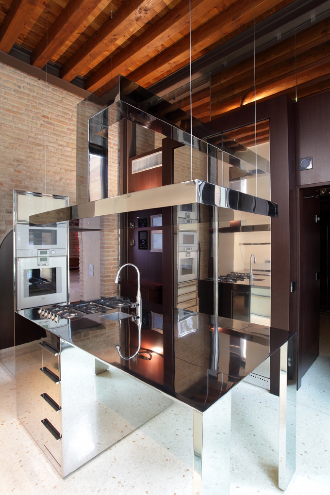
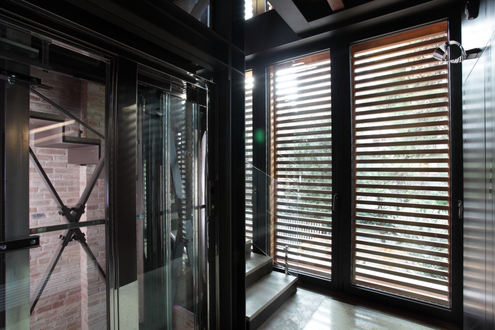
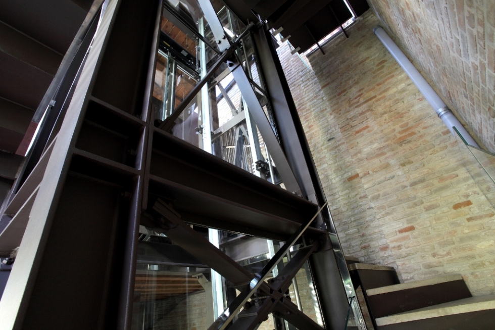
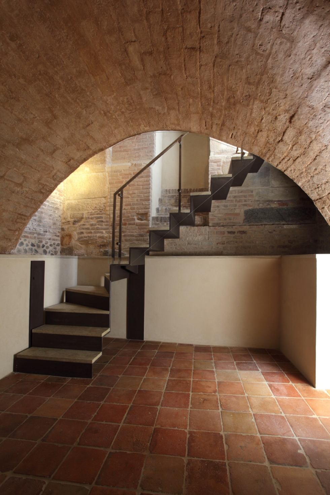
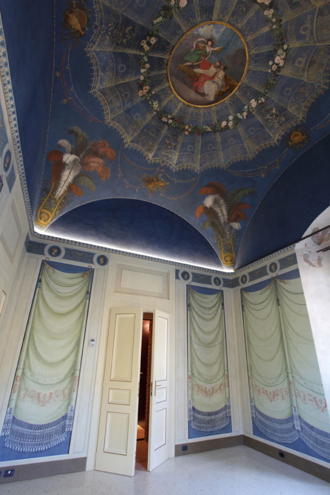
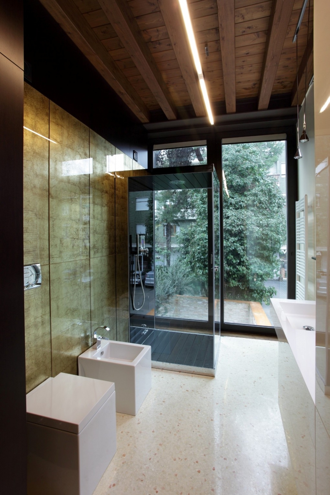
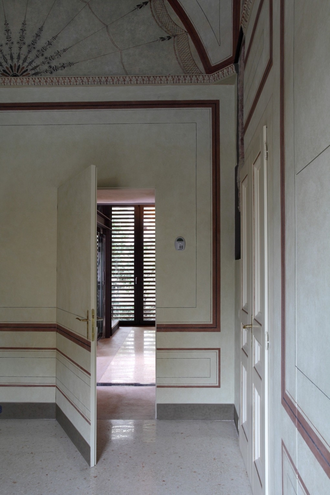
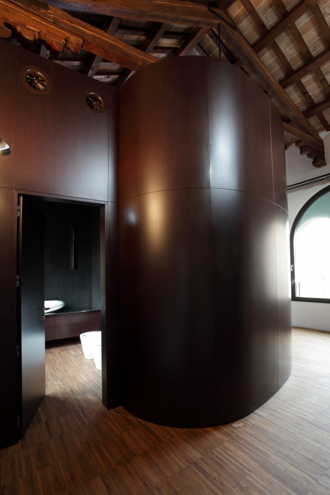
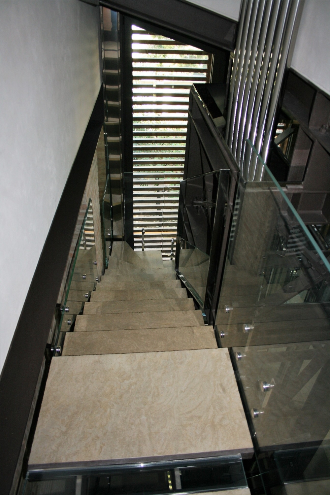
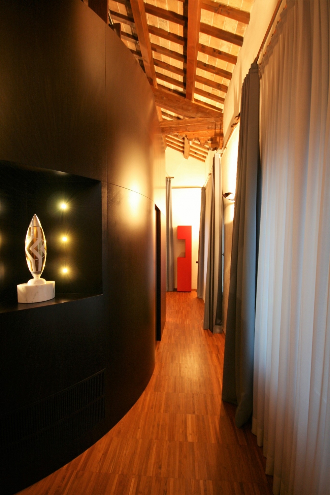
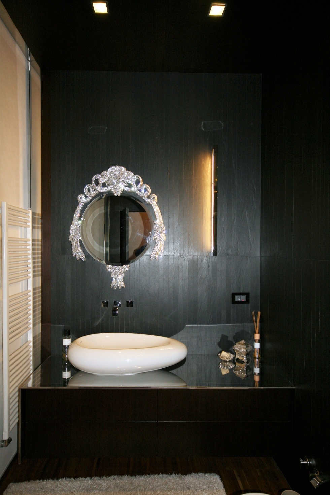
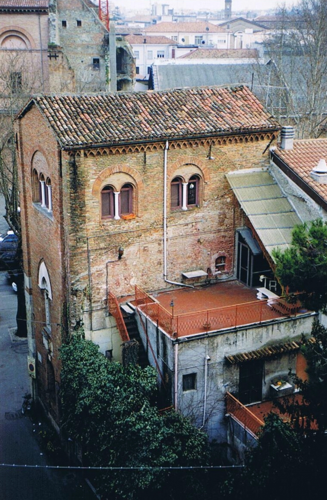
Via G. Verdi, 11 – 47921 Rimini C.F. P.iva: 03659240406 Cookie Policy







