Augeo Art Space
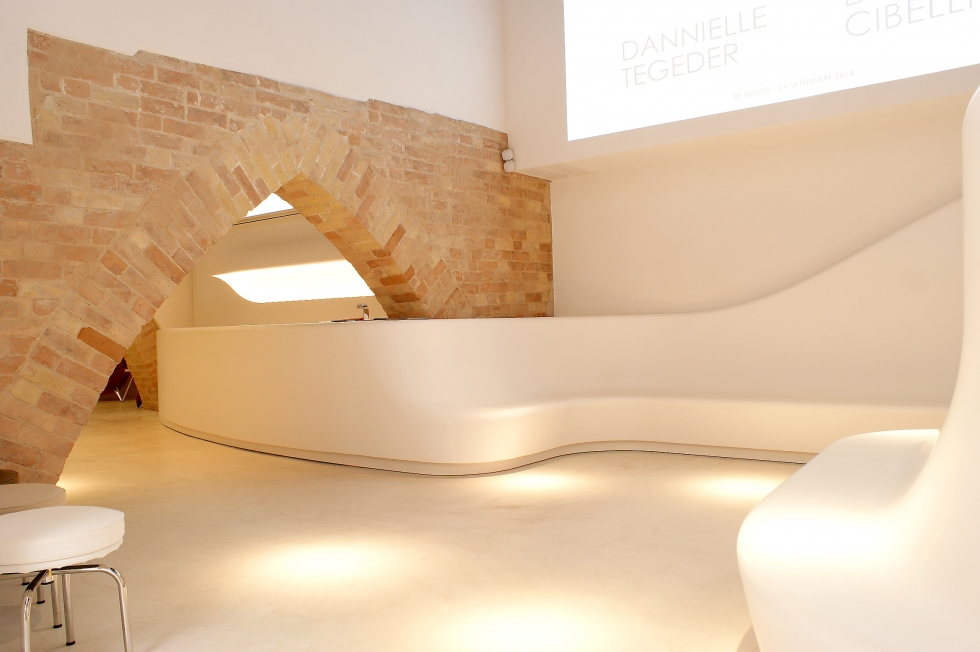
Augeo Art Space
AUGEO Art Space è un centro per l 'arte contemporanea situato nel centro storico di Rimini, nato dalla riconversione di Palazzo Spina, dimora seicentesca sul Corso d’Augusto, arteria principale della città. Il palazzo ingloba al suo interno preesistenze romane e medievali. L’identità di AUGEO è profondamente fondata sul connubio fra la storia del luogo, l’arte e le espressioni più elevate della leisure contemporanea. Il progetto degli interni è frutto della collaborazione con la designer Yasmine Mahmoudieh ed è stato ispirato al massimo rispetto per il contenitore antico e alla valorizzazione della funzione espositiva degli ambienti, pur non rinunciando ad attribuire loro una nuova e spiccata personalità. Esso è stato preceduto dal restauro scientifico di tutta l'unità, condotto sotto la sorveglianza della competente Soprintendenza. Il restauro ha recuperato e consolidato le antiche strutture ed ha riportato gli spazi alla loro configurazione originaria. I nuovi interventi ed le relative finiture sono ben riconoscibili e parlano un linguaggio contemporaneo che dialoga con gli intonaci scarni e severi e con gli archi medievali degli antichi magazzini. Il bancone in HI-MACS® bianco caratterizza il lounge bar e si trasforma in seduta raccordando gli spazi con le sue linee fluide. Grande attenzione è stata posta all'integrazione degli impianti, particolarmente sofisticati e gestiti in domotica, e al progetto illuminotecnico che utilizza prodotti Viabizzuno, appositamente progettati per questa location.
Anno
2014
Città
Rimini
Tipo
Centro per l'Arte Contemporanea_Restauro ed interior design
Augeo Art Space is a set of spaces for contemporary art and wellness in the historical centre of Rimini. The building which hosts Augeo is Palazzo Spina, a noble 1600 private residence built on pre-existing remains and is located on the main street of the city running on the ancient decumanum maximum of the roman settlement.
The Augeo 's objective is to bring modern life into the antique storerooms and workshops on the ground and underground floors of the palace: a dynamic space, changeable and mutant, prepared to host temporary exhibitions and installations, to create a relationship with the architecture of the past and the authentic spirit of the city, projecting them in an international cultural context.
The internal design project is the work of a cooperation between the designer Yasmine Mahmoudieh from London and Cumo Mori Roversi Architects, who made also the restoration and consolidation of the structures.
The design was inspired by the total respect for the historic building and by the highlighting of the new functions of the spaces. All the new interventions are easy to recognize and express a contemporary language which dialogues with the severe and bare plasters, the medieval arches and the vaults of the old underground storerooms, adding a renewed personality: the use of contemporary finishing materials such as the HI-MACS® for the translucent desk-seating, characterizes the lounge bar and the exhibition spaces. Viabizzuno was the supplier of all the lightings, tailored made for the scope.
Year
2014
Town
Contemporary Art Center_Restoration and interior design
Type
Rimini
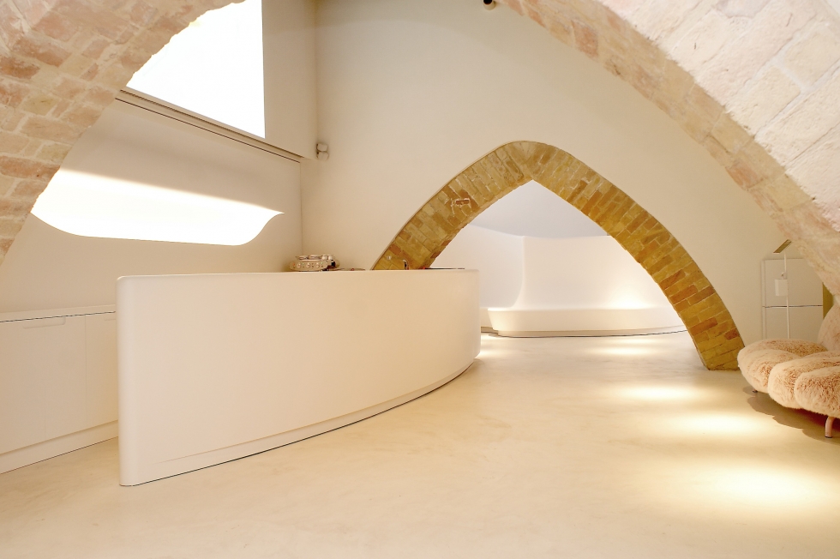
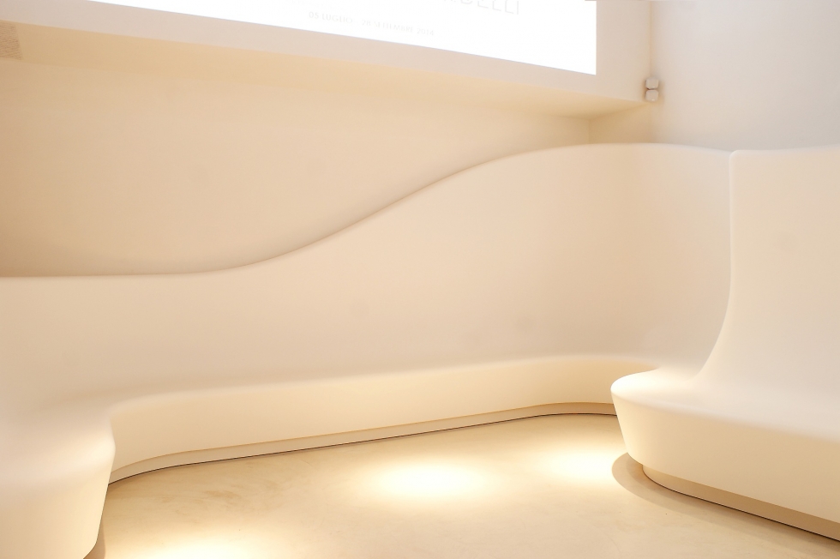
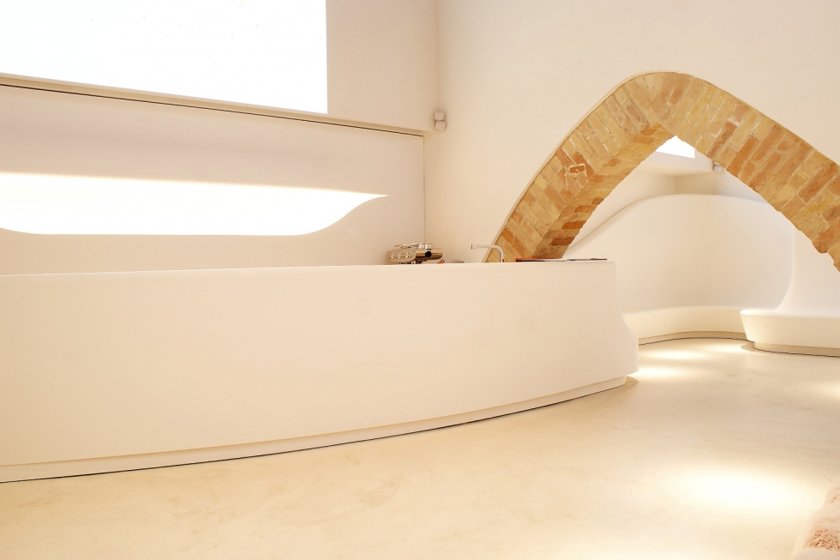
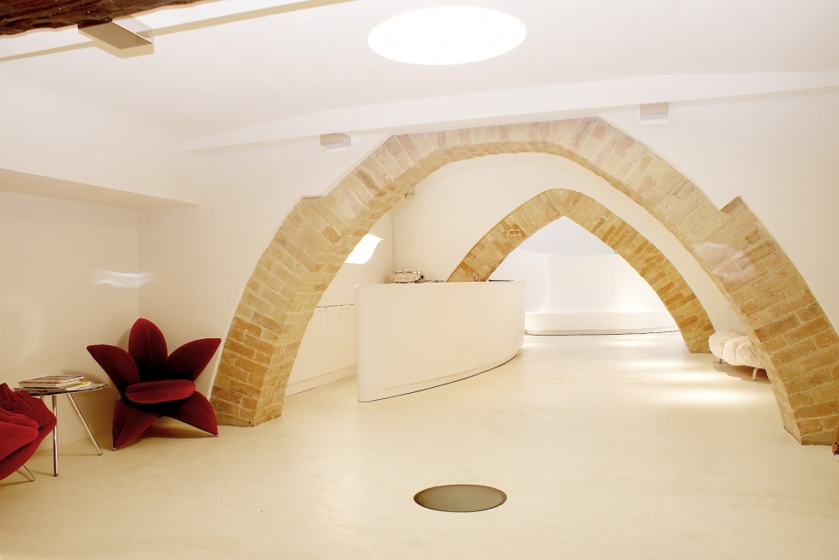
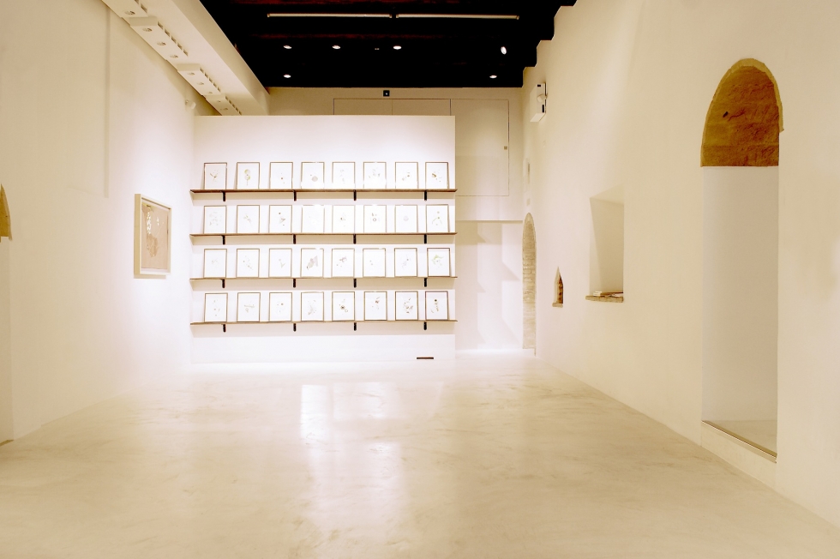
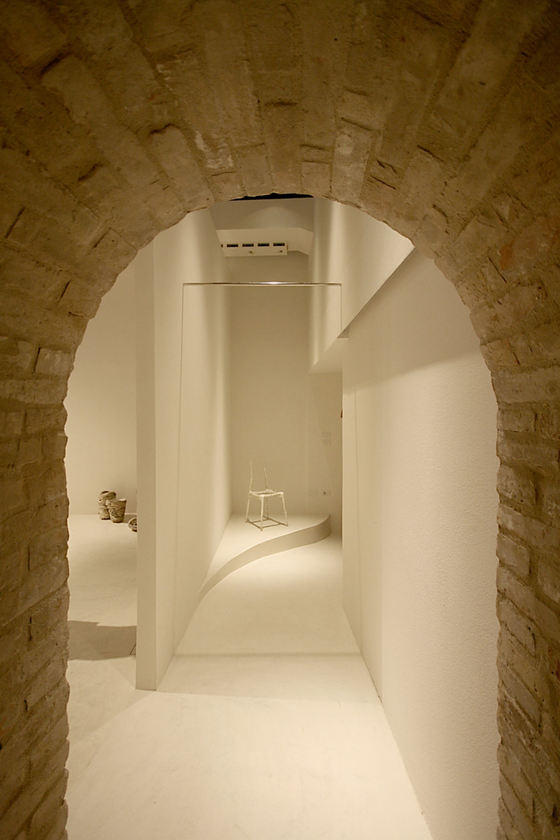
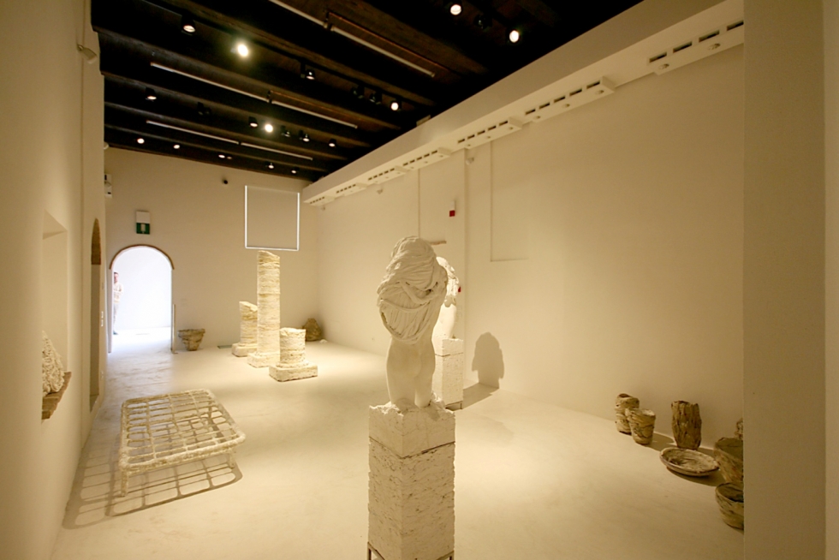
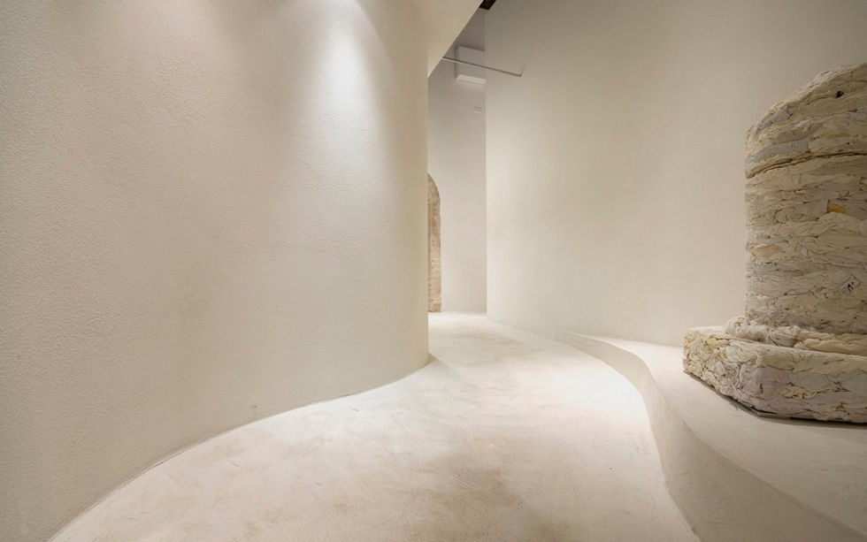
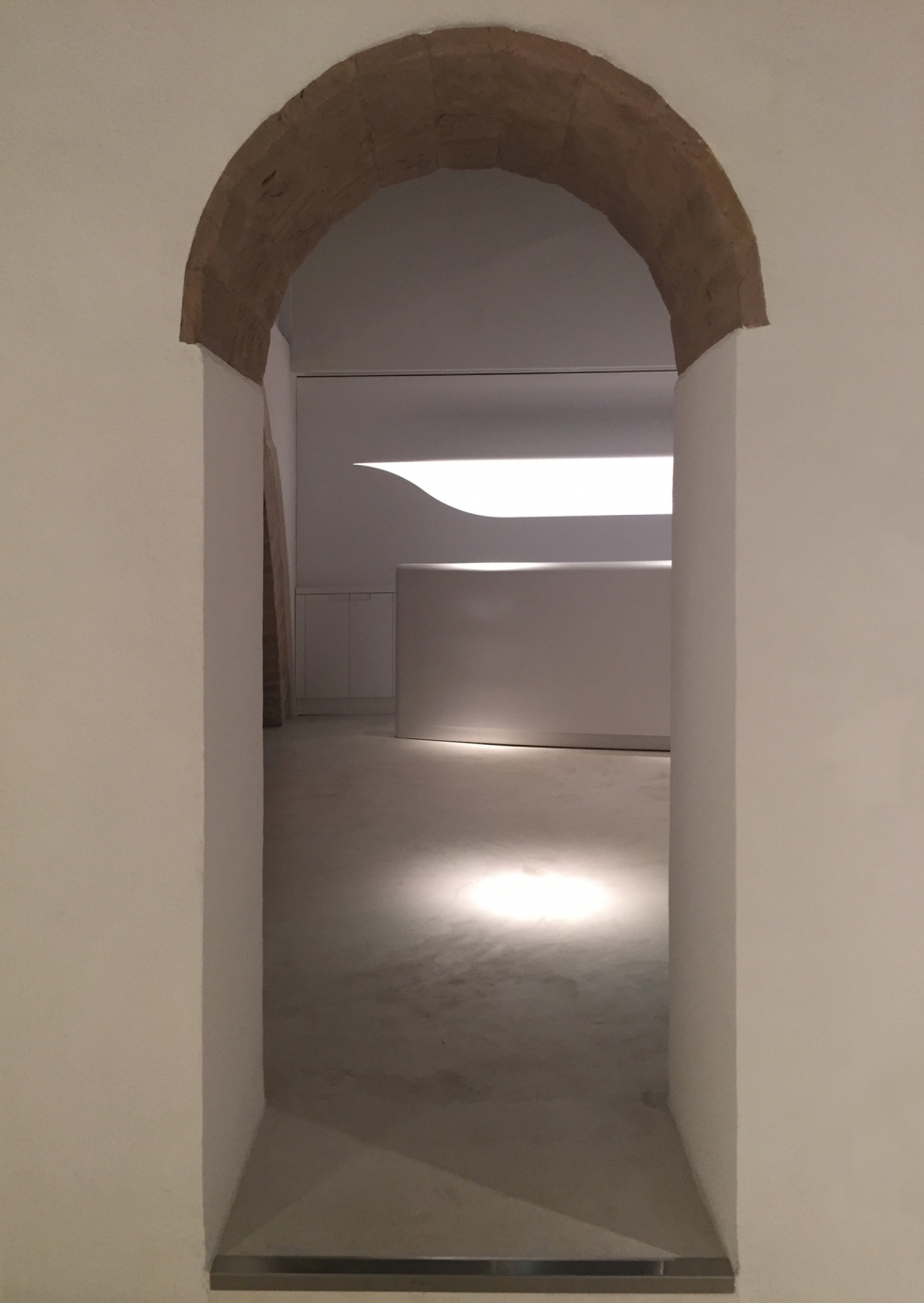
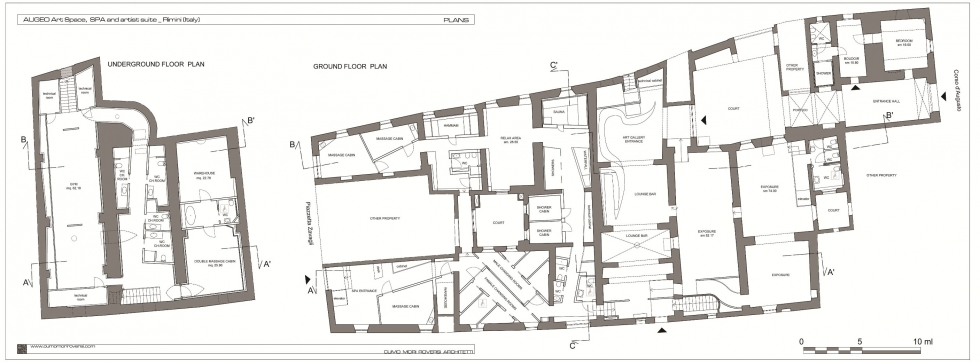
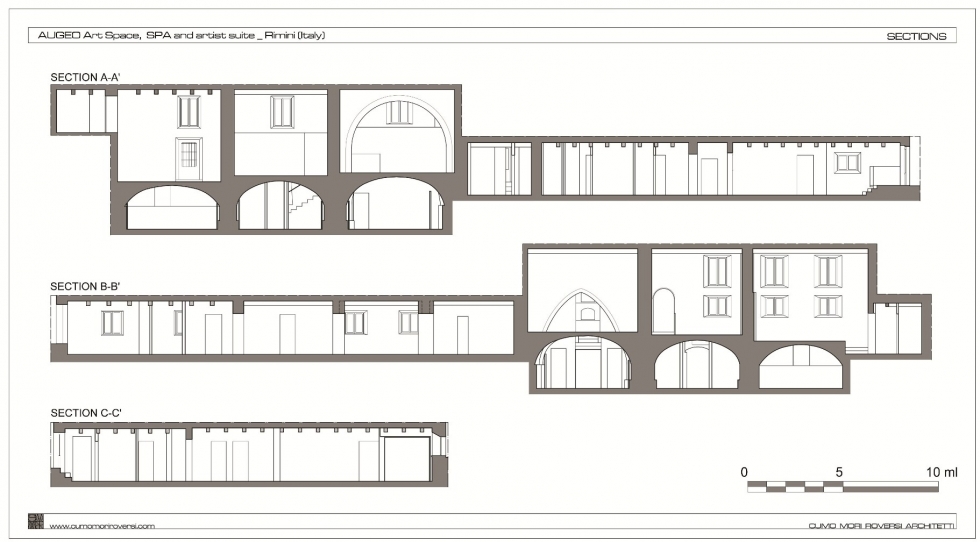
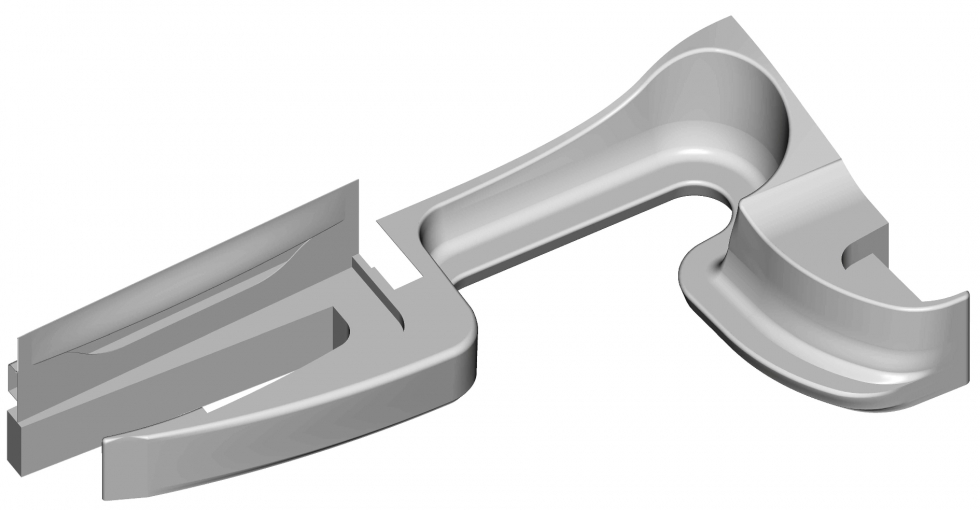
Via G. Verdi, 11 – 47921 Rimini C.F. P.iva: 03659240406 Cookie Policy







