Capuchin Monastery
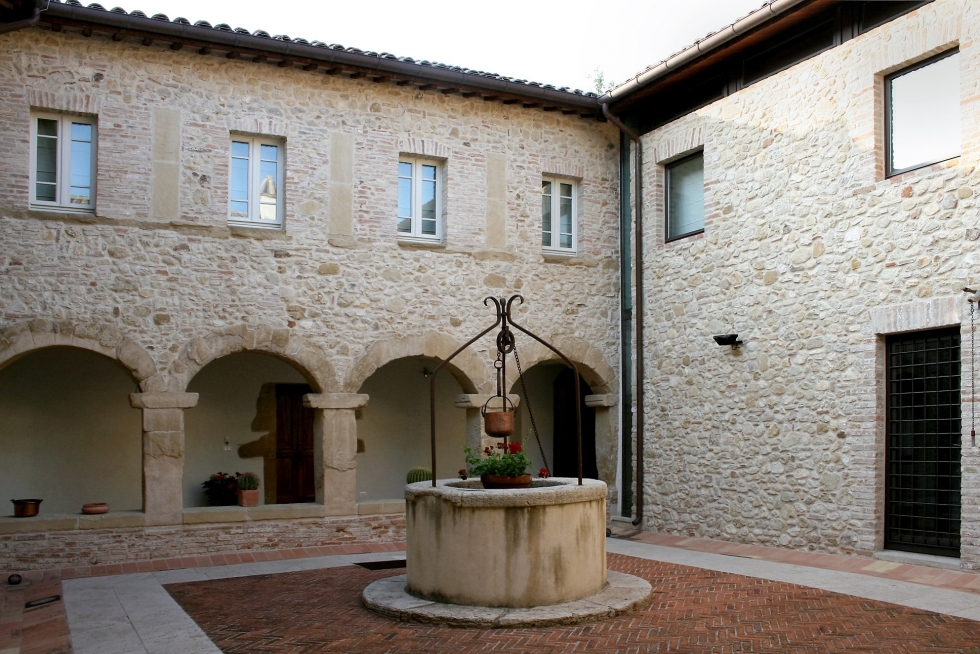
Capuchin Monastery
L’intervento riguarda il restauro scientifico di un convento abbandonato ed utilizzato in maniera impropria sin dal Dopoguerra. Il complesso si trova in una zona ad elevato valore paesaggistico ed è formato da più corpi di fabbrica ascrivibili a diverse epoche, a partire da quella medievale. I locali principali si articolano attorno ad un chiostro con al centro un antico pozzo ed una sottostante cisterna. Poiché uno dei lati del chiostro è andato perduto, in accordo con la competente Soprintendenza, è stata ricostruita una nuova ala, strutturalmente svincolata dalla porzione storica e caratterizzata da una tecnologia costruttiva attuale. Il complesso ospita una residenza privata ed una sala congressi collocata nella ex chiesa.
Anno
2007
Città
Verucchio
Tipo
Ex complesso monastico dei frati Cappucini
The project concerns the scientific restoration of an abandoned convent, used improperly since the postwar period. The complex is located in a country protected area and consists of several buildings attributable to different periods, from the Middle Ages. The main rooms are organized around a cloister with the old well and a cistern below. Since one side of the cloister has been lost, according to the Superintendency, a new wing was rebuilt, structurally independent from the historical portion and characterized by a current manufacturing technology. The complex houses a private residence and a conference room located in the former church.
Year
2007
Town
Verucchio
Type
Former monastery complex
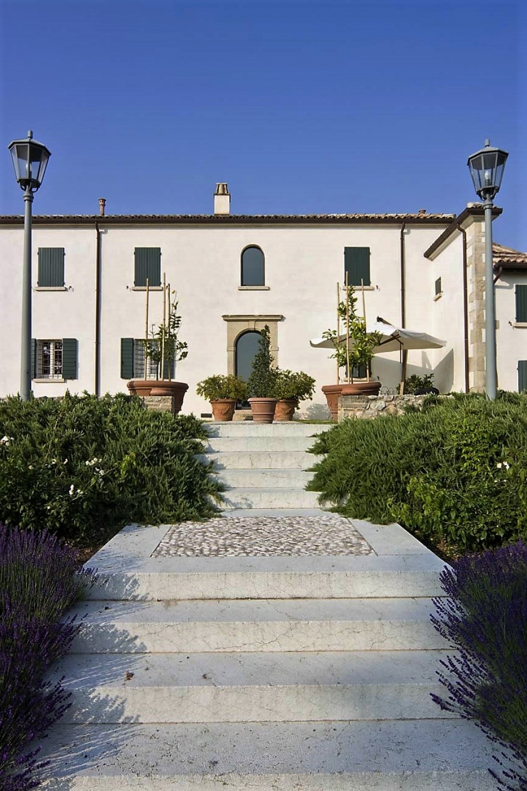
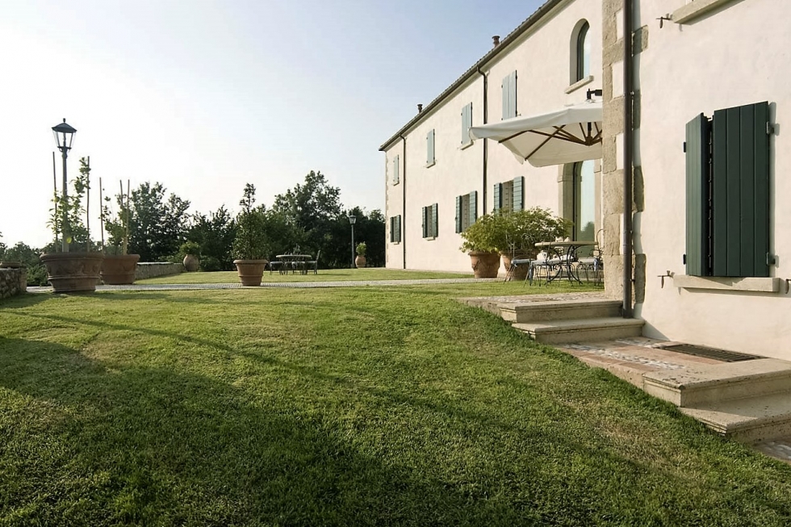
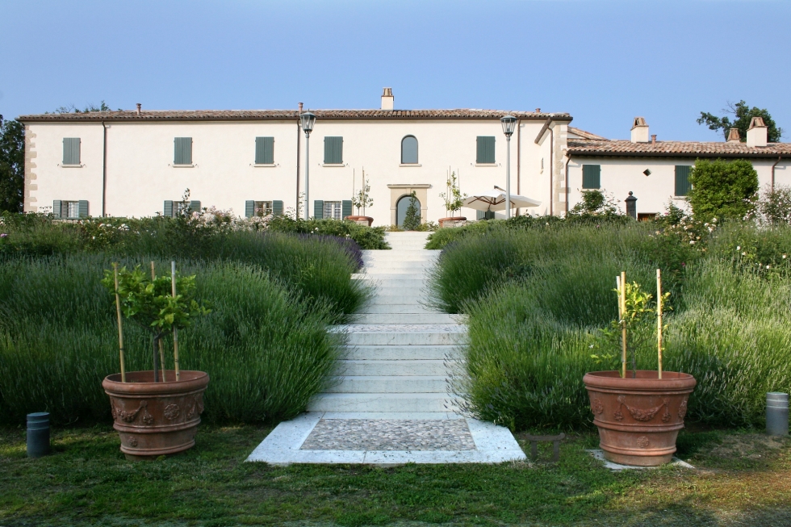
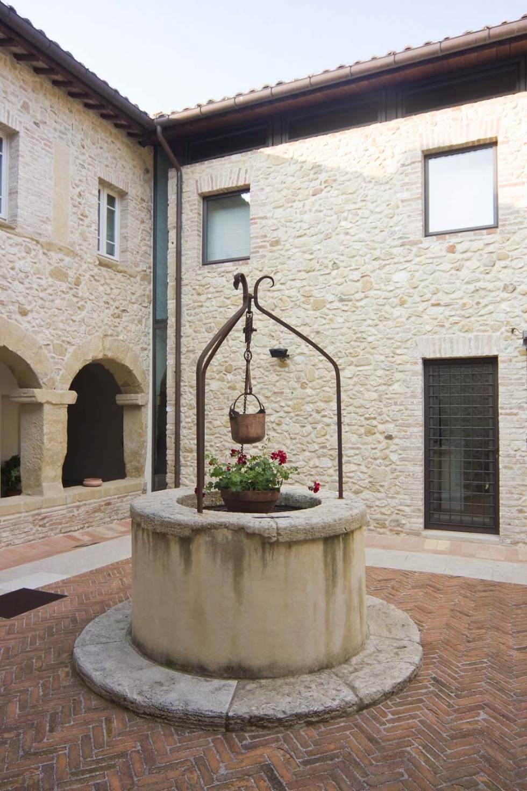
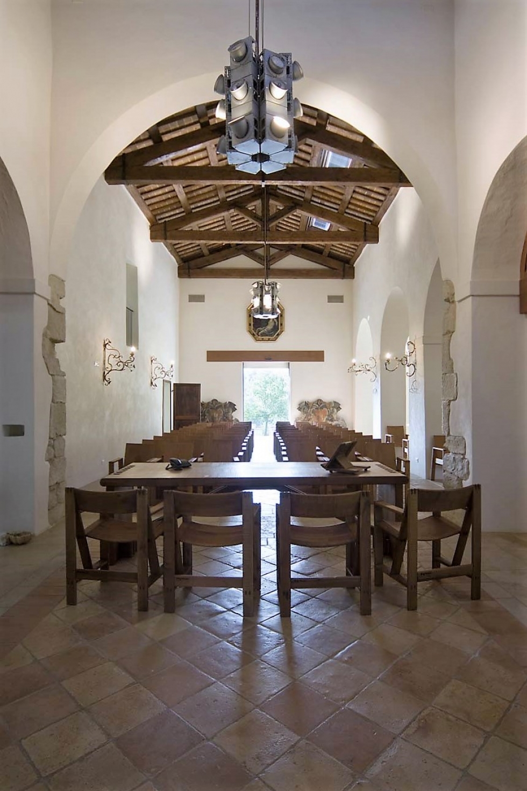
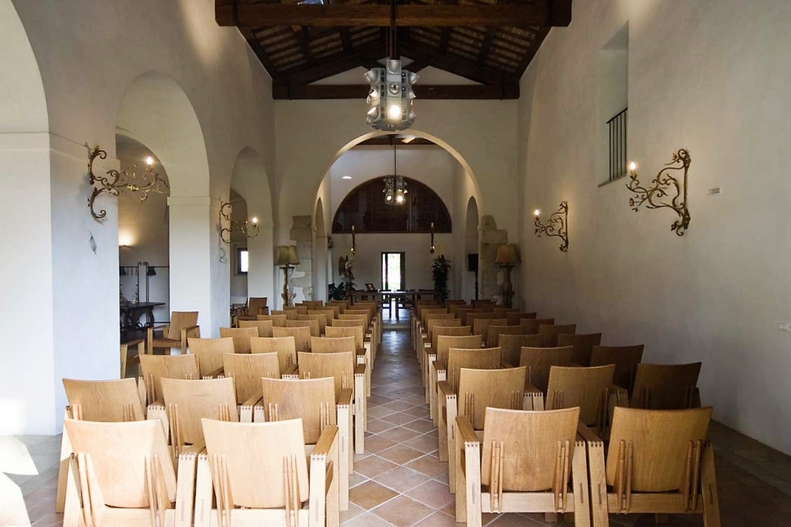

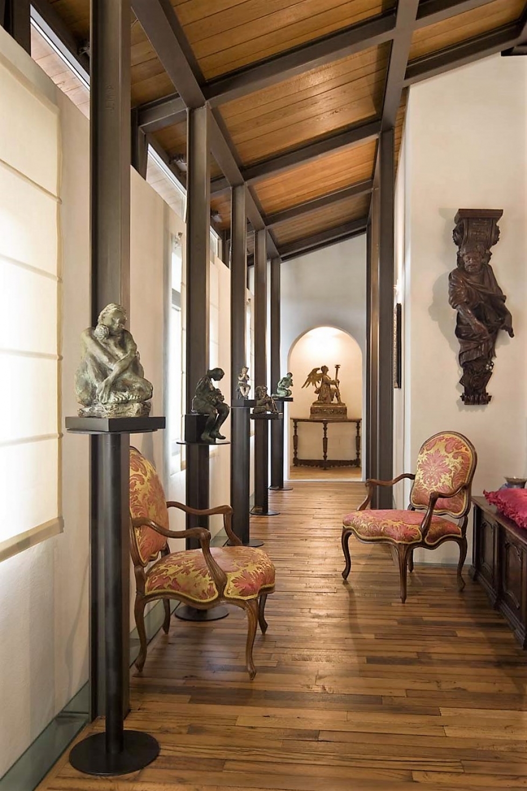
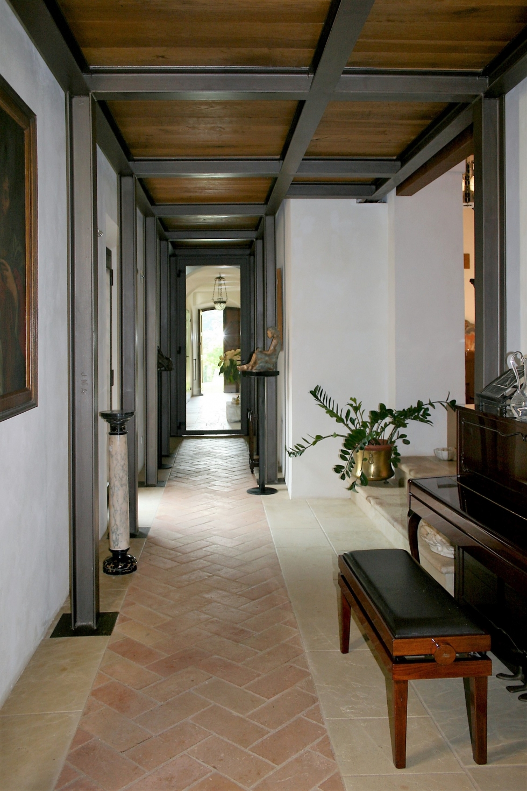
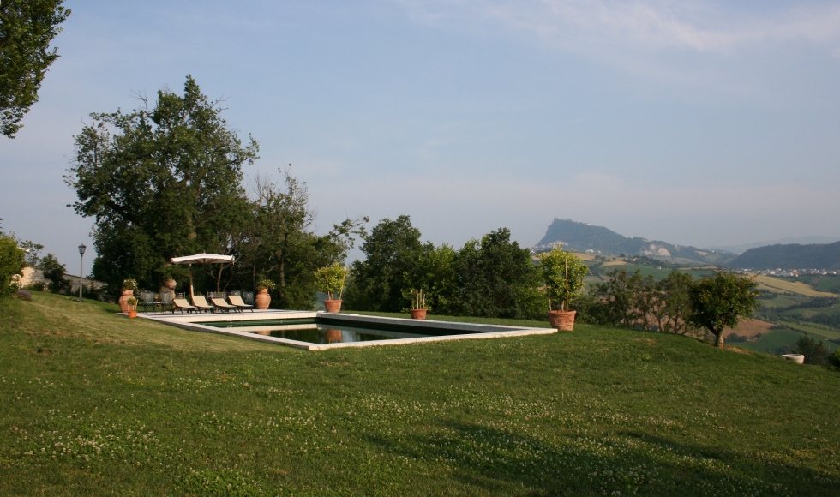
Via G. Verdi, 11 – 47921 Rimini C.F. P.iva: 03659240406 Cookie Policy







