Ghetti Palace - residency and matches factory (residenza e fabbrica di fiammiferi)
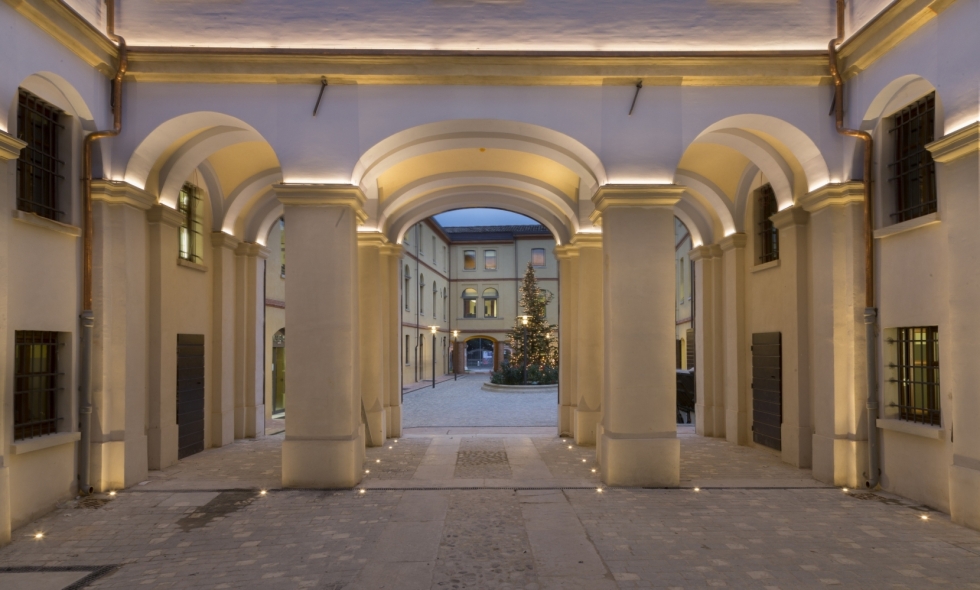
Ghetti Palace - residency and matches factory (residenza e fabbrica di fiammiferi)
L'attività industriale avviata a Rimini da Nicola Ghetti ebbe la sua sede definitiva nel 1857 quando fu completato il complesso comprendente la fabbrica di "zolfanelli fosforici" e la residenza della famiglia, su progetto dall’architetto Giovanni Benedettini.
Dopo la cessazione dell'attività nel 1908, il complesso venne convertito ad altri usi ed infine abbandonato. Nel 2005 Banca Malatestiana ne avvia il restauro scientifico per adibirlo a propria sede generale.
Gli obiettivi dell’intervento sono il recupero della valenza urbana del complesso con la riapertura del percorso pubblico che lo attraversa, ed il ripristino della sua configurazione originaria.
Il restauro ha affrontato la complessità derivante dalla molteplicità delle tecnologie originali impiegate nei diversi corpi, rappresentative dell’evoluzione tipologico-strutturale avvenuta tra la metà dell’Ottocento ed i primi del Novecento.
Si è operato un completo consolidamento strutturale e si è recuperata la percezione spaziale originaria degli interni. Le nuove partizioni sono realizzate con tecnologie a secco e non arrivano a toccare i solai soprastanti consentendo la lettura degli spazi senza soluzione di continuità. Le indagini stratigrafiche sulle murature hanno permesso di replicare le finiture ed i colori originari e di riportare alla luce la decorazione pittorica.
Lo scavo per la realizzazione del nuovo interrato dedicato alle centrali impiantistiche, ha comportato una approfondita indagine archeologica a cielo aperto i cui rinvenimenti più significativi sono esposti in un museo didattico realizzato al piano terra del palazzo.
Anno
2013
Città
Rimini
Tipo
Sede istituto di credito
The industrial activity started in Rimini by Nicola Ghetti had its permanent location in 1857 when the complex including the "lucifer phosphoric matches " factory and the family residence was completed, designed by architect Giovanni Benedettini.
After the cessation of the activity in 1908, the complex was converted to other uses and finally abandoned. In 2005 by Banca Malatestiana started the scientific restoration in order to use it as bank head.
The general objectives of the project are the recovery of the urban significance of the complex with the reopening of the public passage through it, and the restoration of its original configuration.
The restoration has dealt with the complexity arising from the multiplicity of original technologies used in the different parts, representative of the typological- structural evolution occurred between the mid-nineteenth century and early twentieth one.
A full structural consolidation was operated and the original spatial perception of the interiors have been recovered. All new partitions have been made with dry technologies; they do not touch the floors above and allow the reading of the spaces. The stratigraphic investigations on the walls made it possible to replicate the original colors and finishes and to bring to light the wall paintings.
The excavation for new basement dedicated to central plants has led to a thorough archaeological investigation in the open air. The most significant findings are presented in an educational museum located in the ground floor of the residential building.
Year
2013
Town
Rimini
Type
Bank
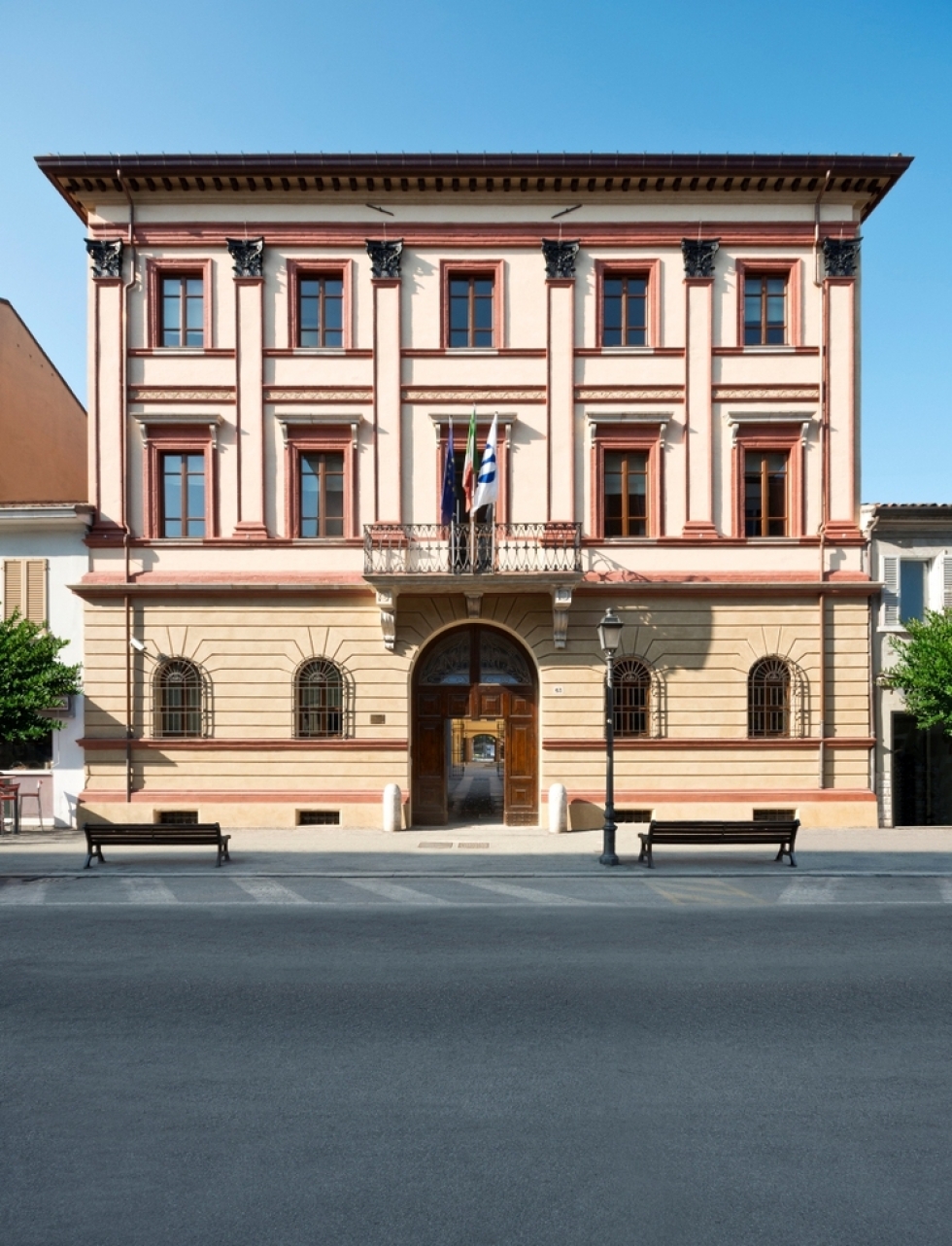
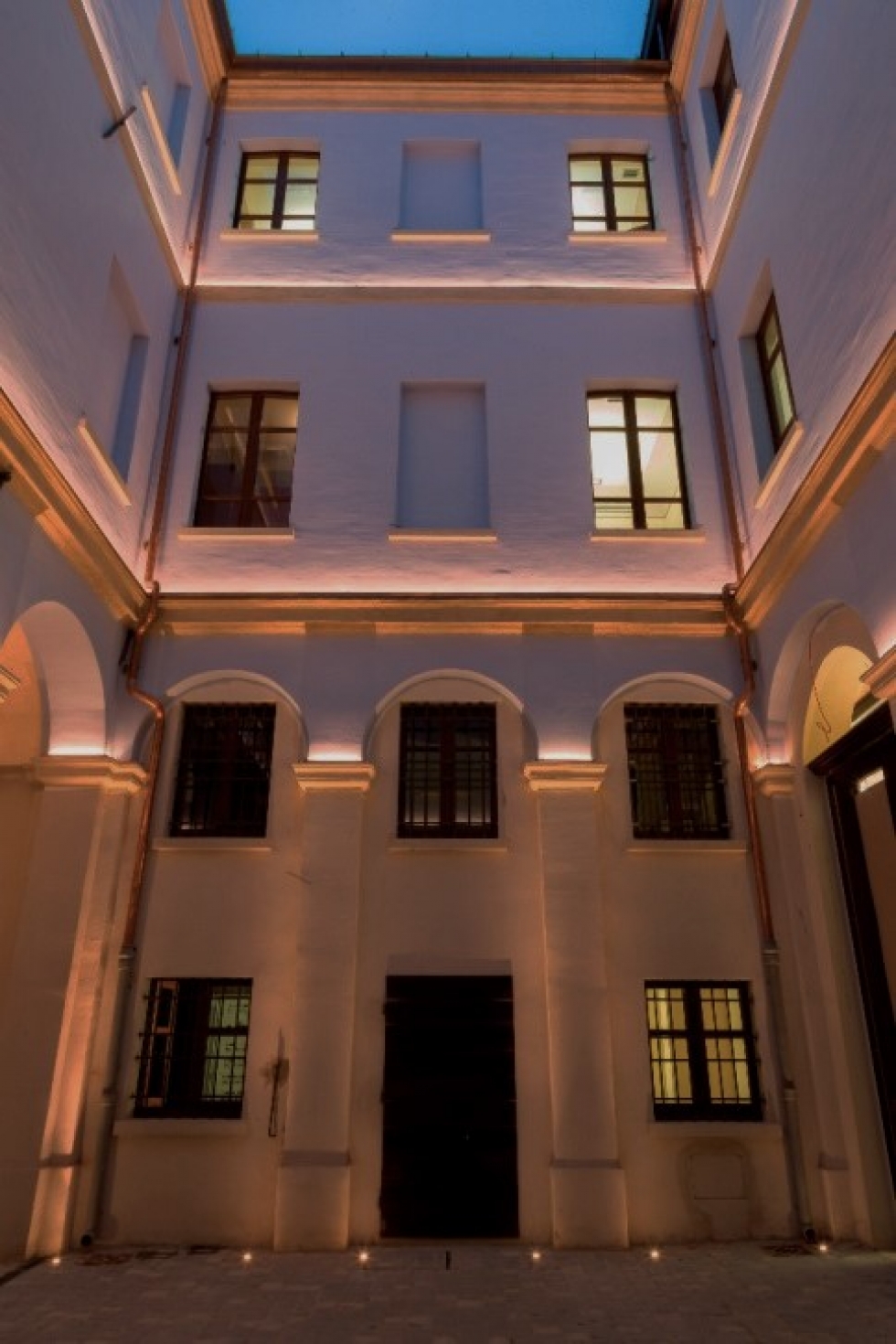
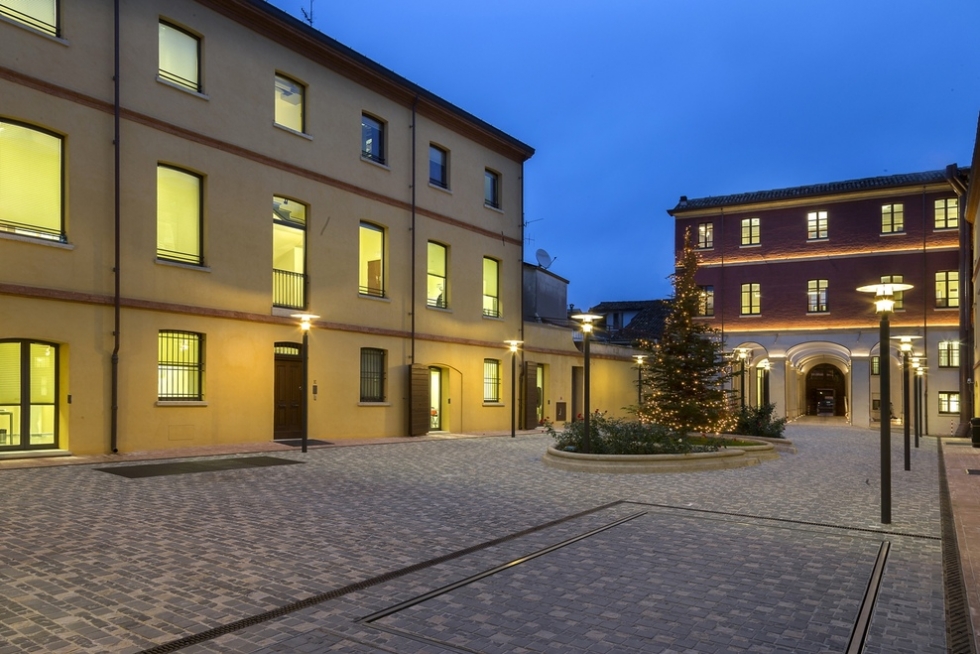
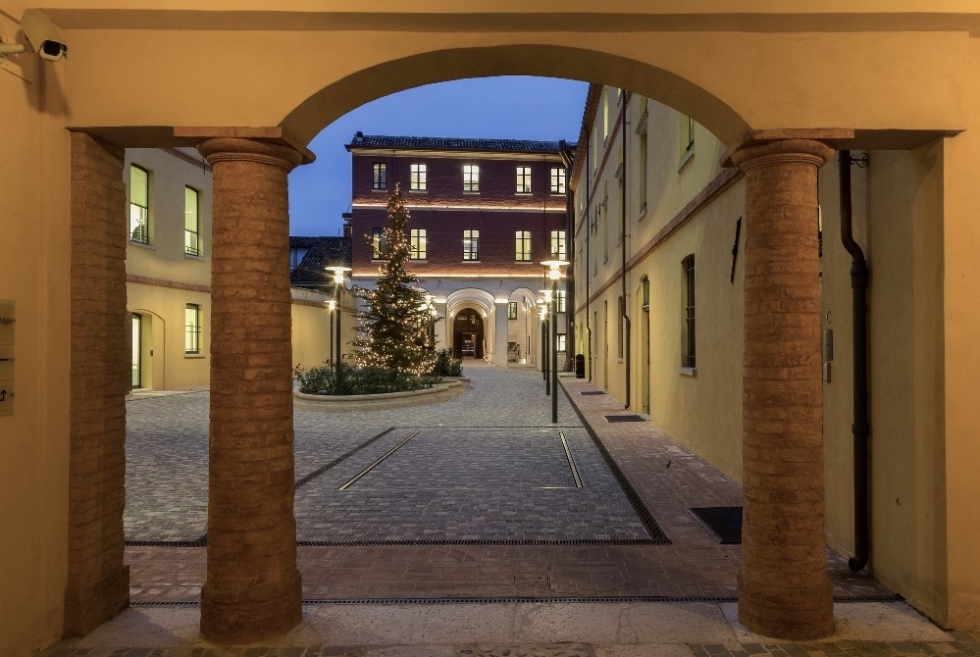
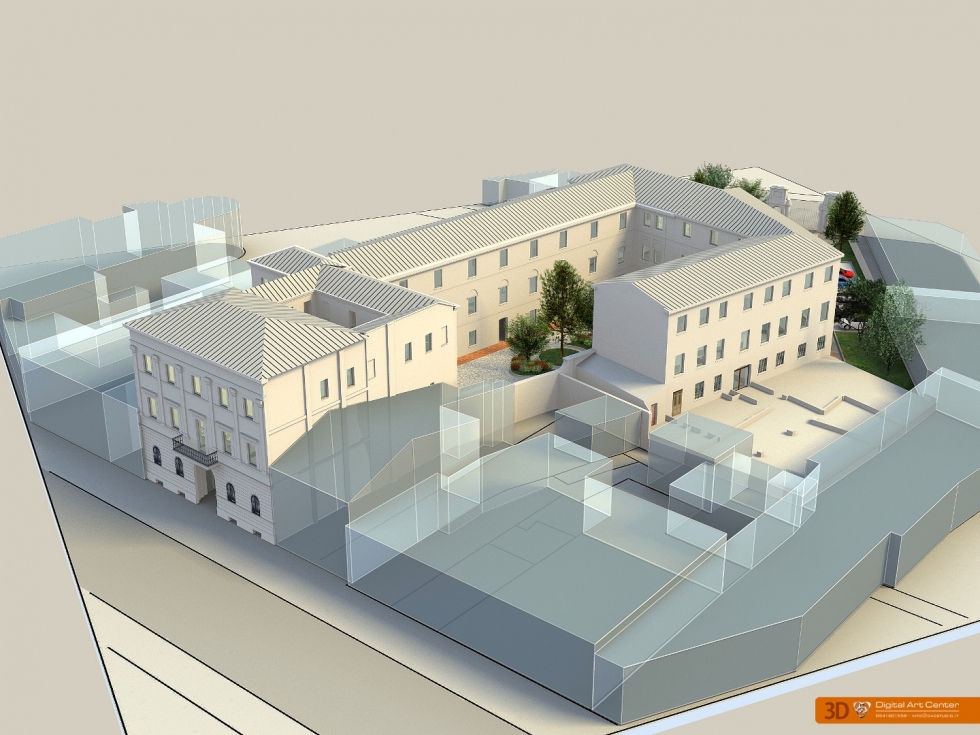
Via G. Verdi, 11 – 47921 Rimini C.F. P.iva: 03659240406 Cookie Policy







